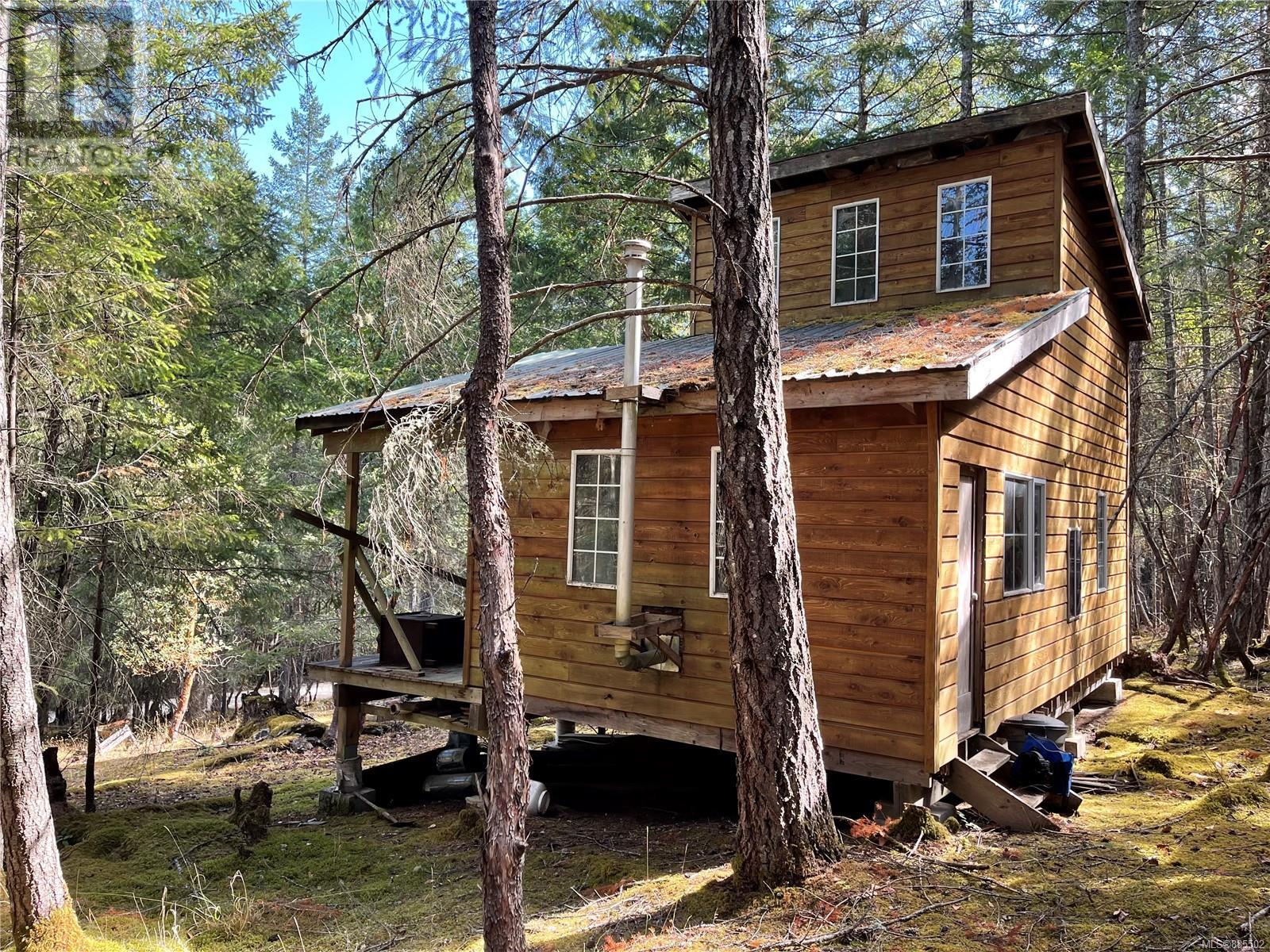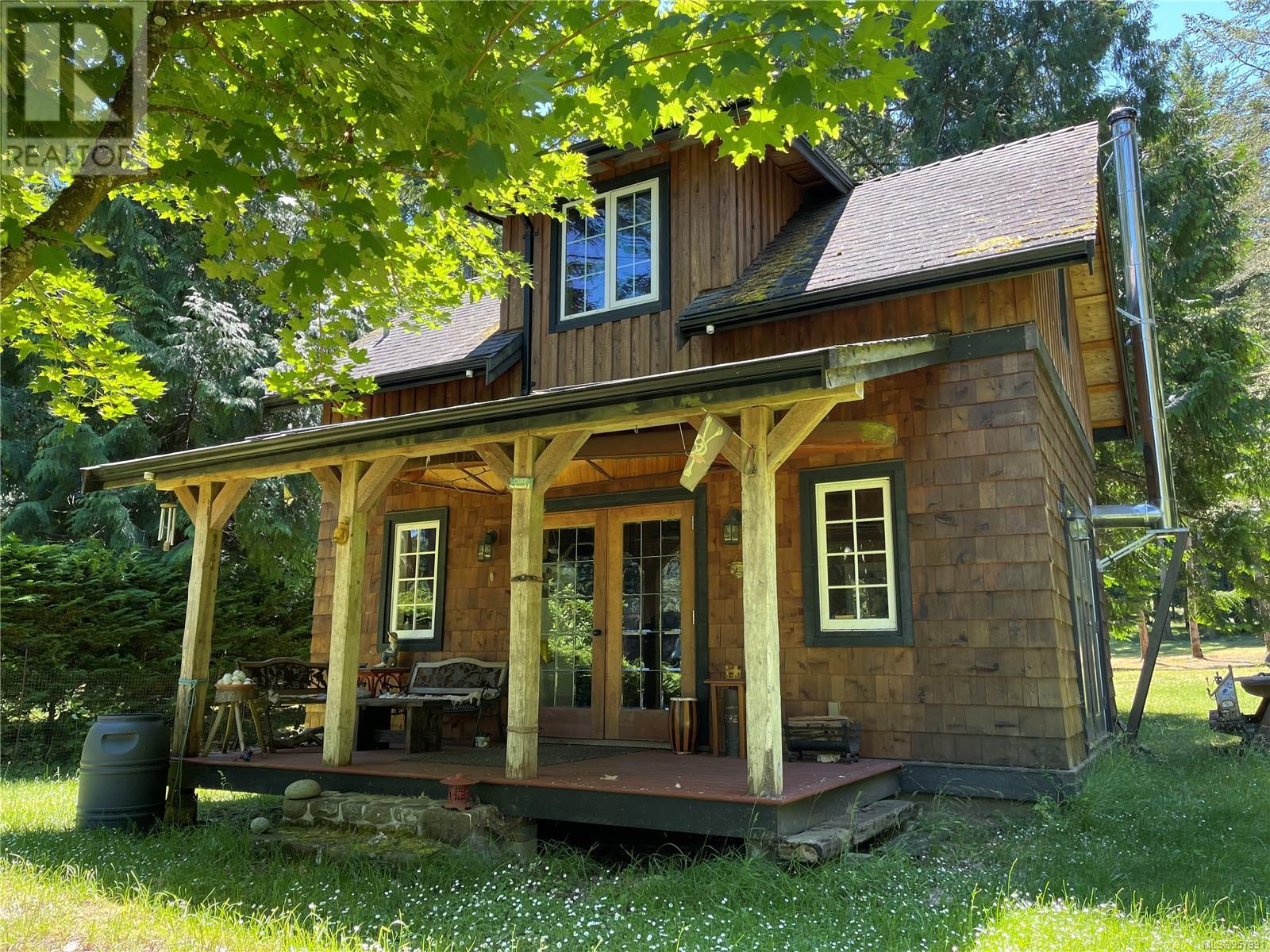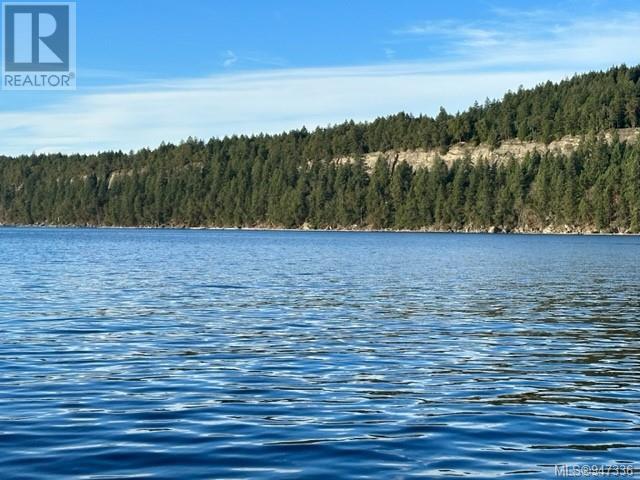- ©MLS 960925
- Area 864 sq ft
- Bedrooms 1
- Bathrooms 1
- Parkings 2
Description
Mudge Island south facing waterfront property with cozy cabin! This is a great opportunity to own a piece of paradise with amazing views only steps to the beautiful beach in front of your cabin! A mooring buoy is located out front for easy access to the cabin. Mudge Island is boat access only and offers the convenience of Hydro, cable and internet! The property is .39 of an acre which is gently sloping to the oceanfront which makes this property all usable and walk-able. The cabin itself is very functional and comfortable with kitchen, dining area, wood stove, heat pump and A/C, 4 piece bath and bedroom upstairs. The outdoor space is impressive with an expansive wrap around deck with various levels including a fire pit area to enjoy outdoor living and entertain plenty of friends and family while taking in the spectacular views! With just a few steps down to the beach, this property is truly a special place on the island! The property offers a drilled well, 2 cisterns, septic field, pump house w/loft area with space for guests and a nice front deck which could easily be improved. In addition, there is a workshop which has power, is insulated and could be further improved to accommodate guests. Located close to the very popular South Beach that is enjoyed by many boaters and residents throughout the year! Mudge Island is accessible from various locations including, Cedar, Nanaimo, minutes from Gabriola and residents also come from the mainland. Enjoy the island lifestyle that will create memories to last for generations! This property is a must see, call for further details! Measurements are approximate and data should be verified if important. (id:48970) Show More
Details
- Constructed Date: 1982
- Property Type: Single Family
- Type: House
- Total Finished Area: 600 sqft
- Access Type: Marina Docking
- Architectural Style: Cottage, Cabin
- Neighbourhood: Mudge Island
Features
- Private setting
- Southern exposure
- Wooded area
- Irregular lot size
- Workshop
- Mountain view
- Ocean view
- Air Conditioned
- Wall unit
- Heat Pump
- Waterfront on ocean
Rooms Details For 919 Salal Dr
| Type | Level | Dimension |
|---|---|---|
| Bedroom | Second level | 16'4 x 16'4 |
| Bathroom | Main level | 4-Piece |
| Kitchen | Main level | 8 ft x 4 ft |
| Living room/Dining room | Main level | 10'7 x 16'4 |
| Workshop | Other | 12 ft x 10 ft |
| Other | Auxiliary Building | 12 ft x 12 ft |
Location
Similar Properties
For Sale
$ 205,000 $ 310 / Sq. Ft.

- 885502 ©MLS
- 1 Bedroom
- 0 Bathroom
For Sale
$ 549,000 $ 715 / Sq. Ft.

- 957991 ©MLS
- 1 Bedroom
- 1 Bathroom
For Sale
$ 469,900 $ 671 / Sq. Ft.

- 947336 ©MLS
- 1 Bedroom
- 1 Bathroom


This REALTOR.ca listing content is owned and licensed by REALTOR® members of The Canadian Real Estate Association
Data provided by: Vancouver Island Real Estate Board



