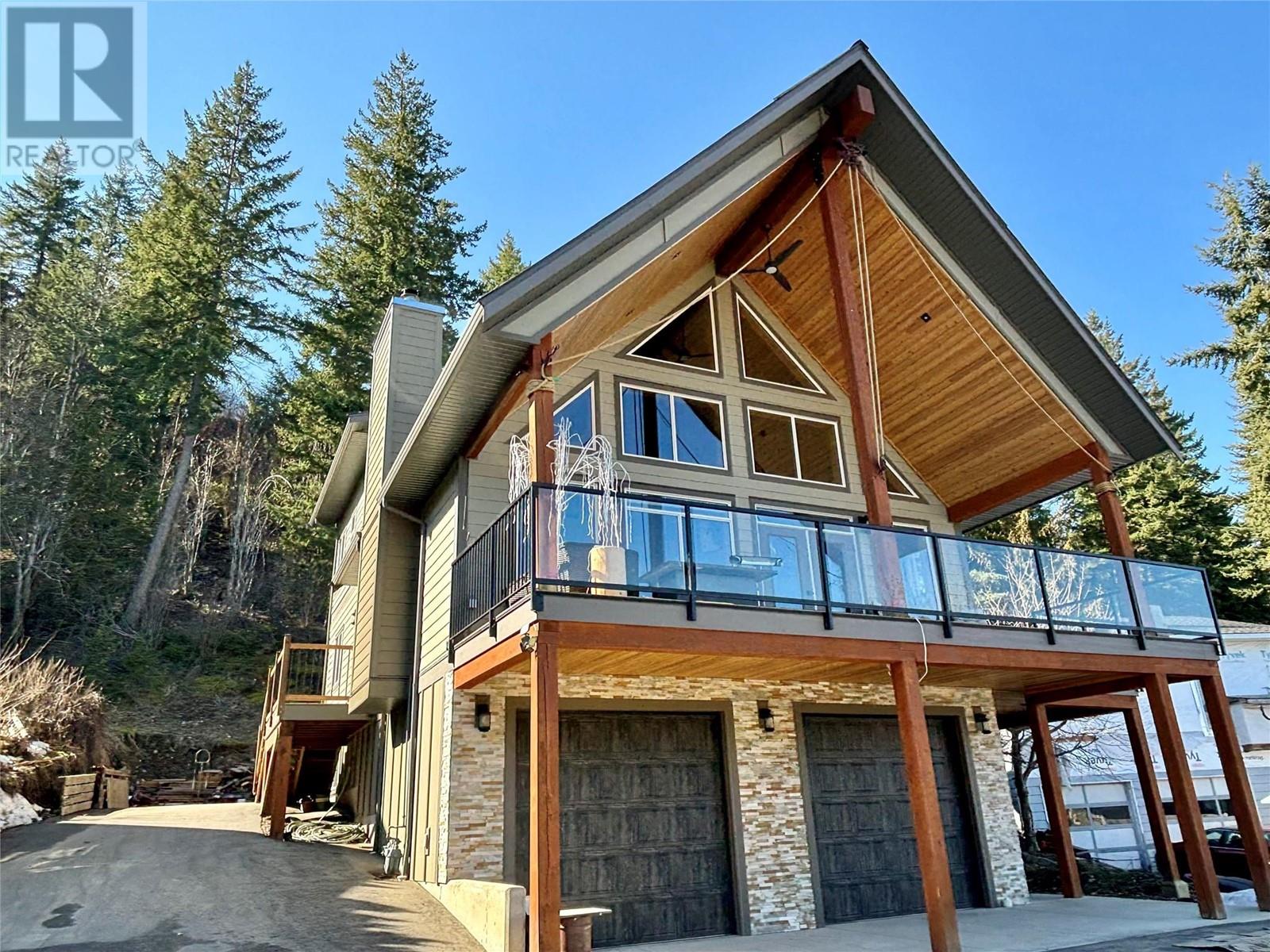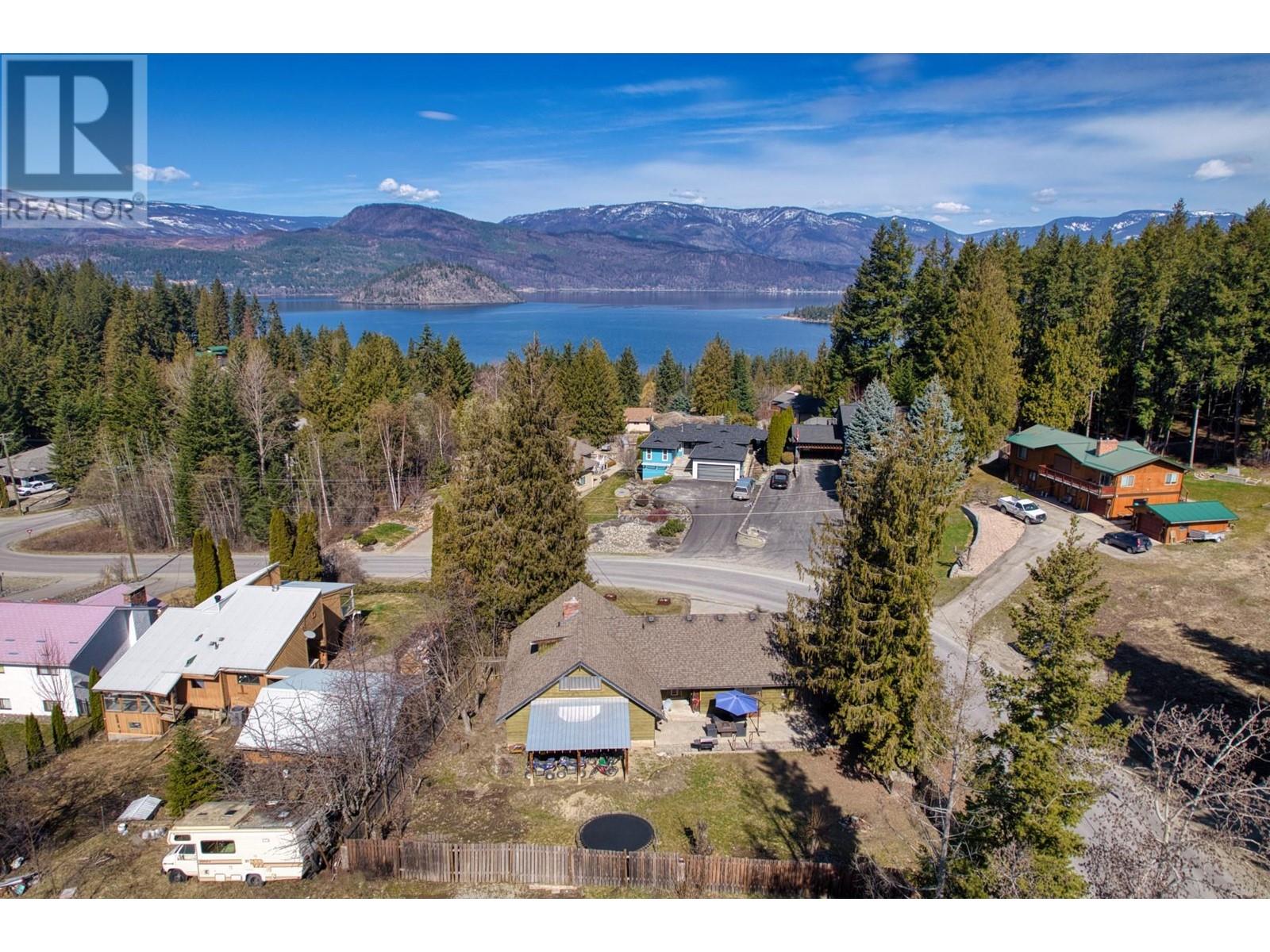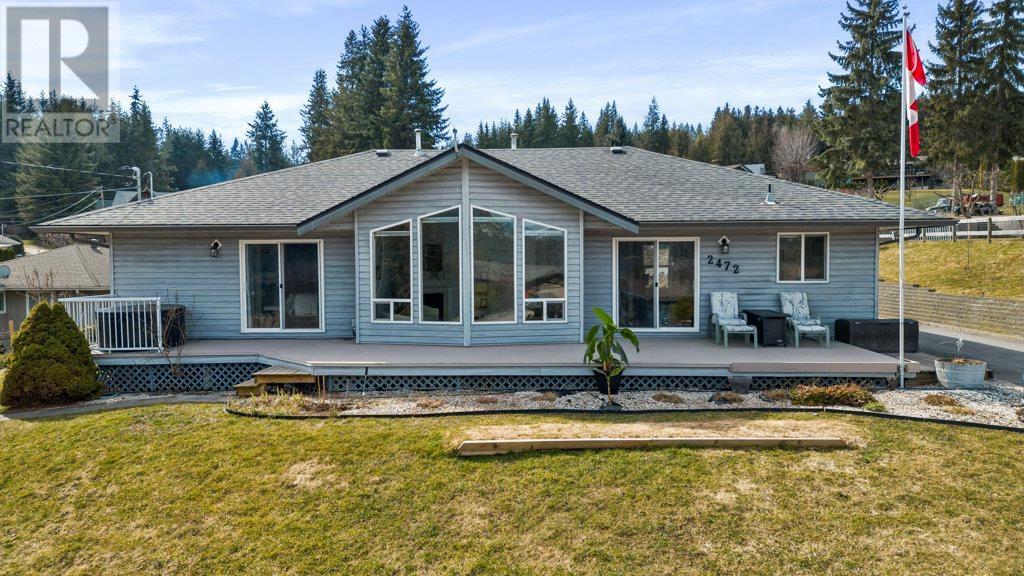- ©MLS 10308761
- Area 1892 sq ft
- Bedrooms 3
- Bathrooms 3
- Parkings 4
Description
2386 Juniper Crescent, 2021 build in Blind Bay off the beaten path but still close to the beach with well-known Blind Bay restaurants, golfing and more. Custom 3 bed + Den and 2.5 bath home has a great floor plan with no wasted space. Entertaining Kitchen with double wall oven, gas range, quartz counters and more. And the perfect place for all the toys in the 22 x 25 garage. Low maintenance landscaping yard. Covered deck facing East for great morning sun exposure. Great home for many options, downsizing, summer home and starter home. Don't delay get your showing booked today. Check out 3D tour and Video. (id:48970) Show More
Details
- Constructed Date: 2021
- Property Type: Single Family
- Type: House
- Neighbourhood: Blind Bay
Ammenities + Nearby
- Golf Nearby
- Recreation
- Golf Nearby
- Recreation
Features
- Private setting
- Central island
- Balcony
- Pets Allowed
- Rentals Allowed
- Mountain view
- View (panoramic)
- Refrigerator
- Dishwasher
- Dryer
- Cooktop - Gas
- Microwave
- See remarks
- Hood Fan
- Washer
- Central air conditioning
- Forced air
- See remarks
Rooms Details For 2386 Juniper Circle
| Type | Level | Dimension |
|---|---|---|
| Bedroom | Lower level | 11'7'' x 12'4'' |
| Other | Lower level | 22'5'' x 25'5'' |
| 4pc Bathroom | Lower level | 11'9'' x 6'7'' |
| Bedroom | Lower level | 11'7'' x 12'4'' |
| Laundry room | Lower level | 11'7'' x 7'4'' |
| Den | Lower level | 12'0'' x 9'7'' |
| 5pc Ensuite bath | Main level | 11'3'' x 8'9'' |
| Other | Main level | 7'2'' x 13'9'' |
| Primary Bedroom | Main level | 11'6'' x 15'11'' |
| 2pc Bathroom | Main level | 6'0'' x 5'0'' |
| Kitchen | Main level | 17'1'' x 10'3'' |
| Living room | Main level | 19'4'' x 15'3'' |
Location
Similar Properties
For Sale
$ 998,000 $ 383 / Sq. Ft.

- 10307466 ©MLS
- 3 Bedroom
- 3 Bathroom
For Sale
$ 580,000 $ 309 / Sq. Ft.

- 10308320 ©MLS
- 3 Bedroom
- 2 Bathroom
For Sale
$ 889,000 $ 499 / Sq. Ft.

- 10307096 ©MLS
- 3 Bedroom
- 3 Bathroom


This REALTOR.ca listing content is owned and licensed by REALTOR® members of The Canadian Real Estate Association
Data provided by: Okanagan-Mainline Real Estate Board



