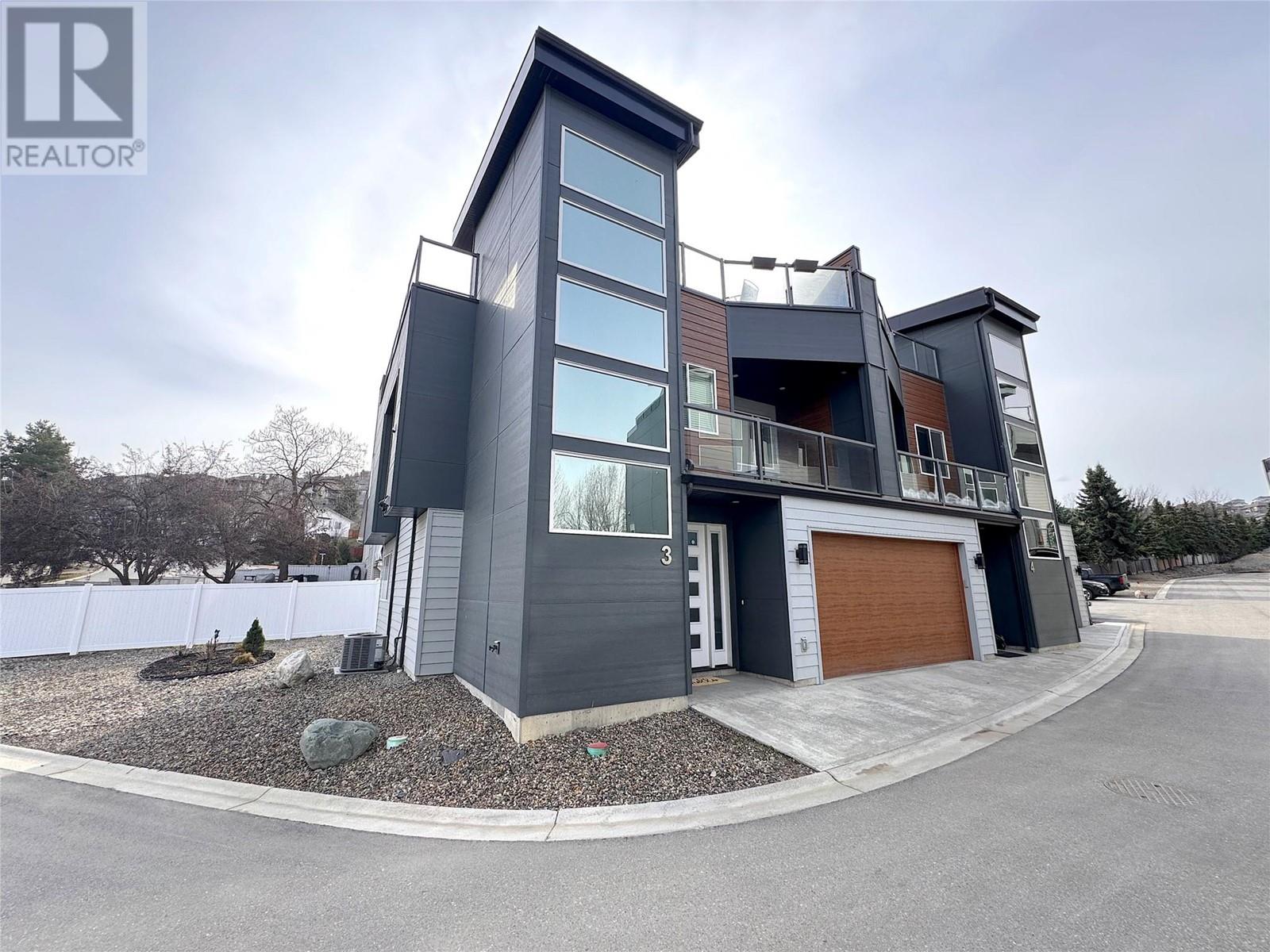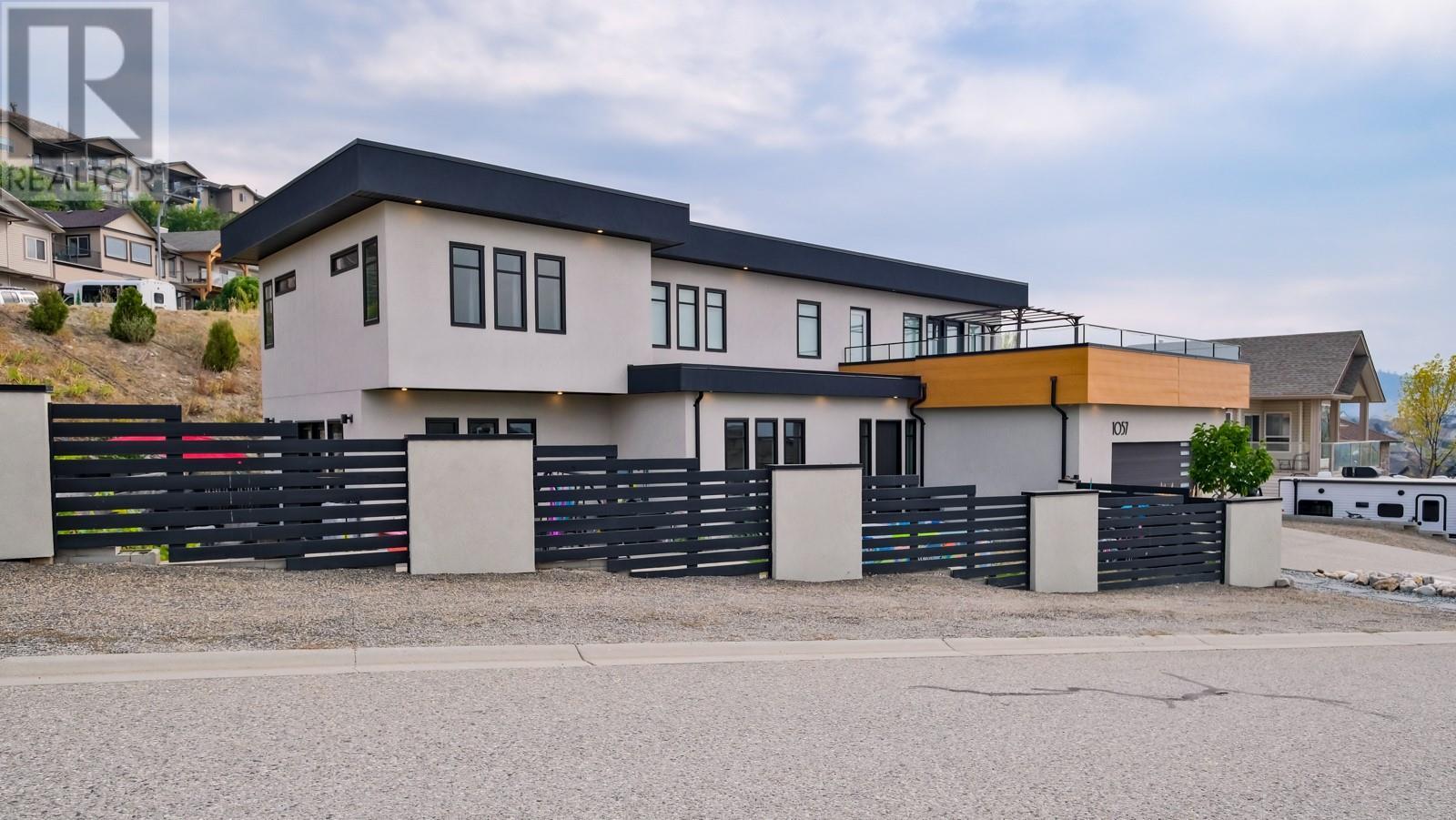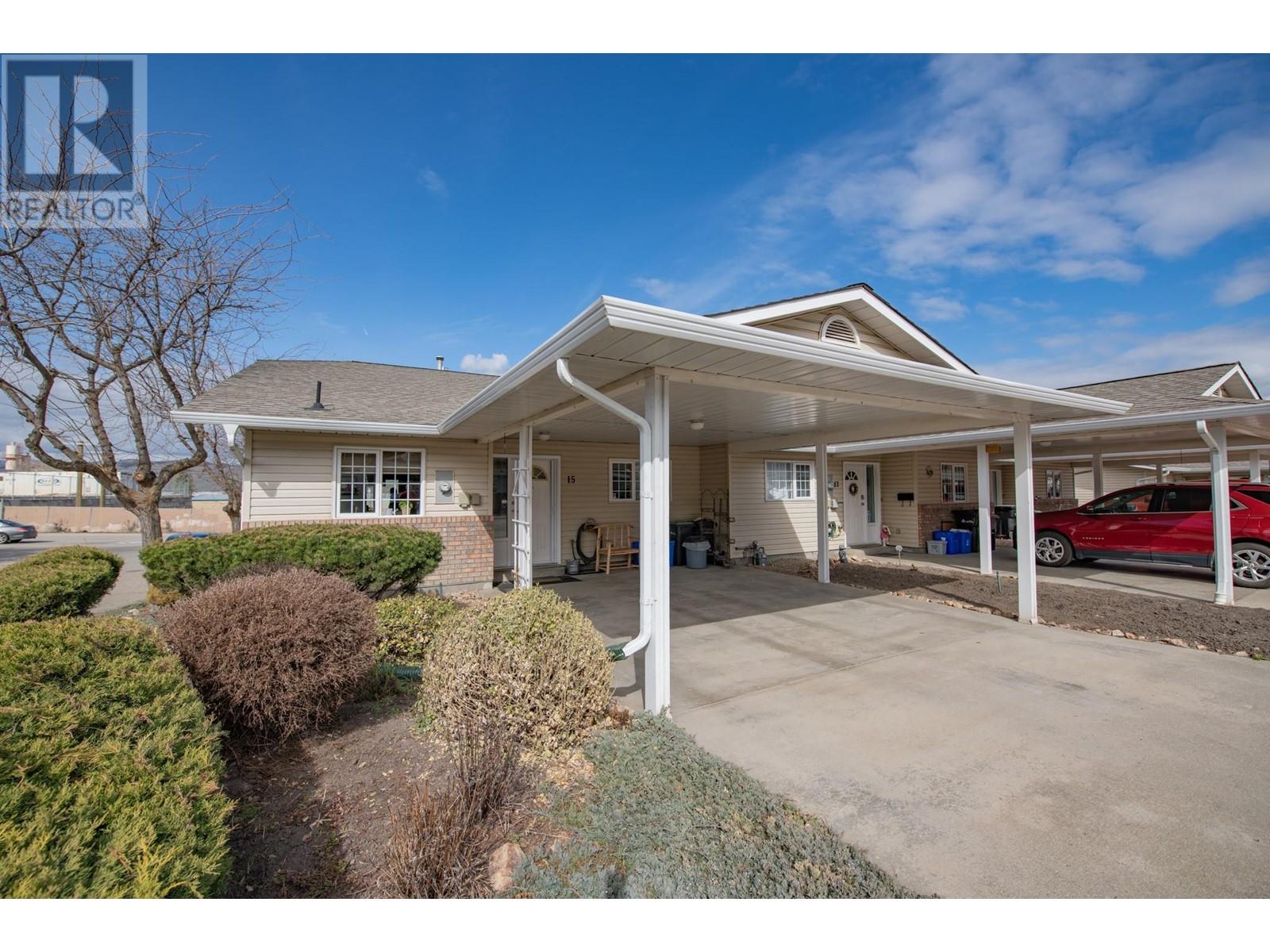- ©MLS 10306624
- Area 2596 sq ft
- Bedrooms 3
- Bathrooms 3
- Parkings 2
Description
Discover your perfect retreat in the heart of Middleton with this immaculate level entry rancher boasting stunning views of the Okanagan landscape. This home features a low maintenance fenced yard and ample RV parking for all your outdoor toys. A separate entrance to the lower level makes for great suite potential. Inside, the open concept layout flooded with natural light creates a warm and inviting atmosphere, complemented by a gas fireplace and a deck to enjoy the panoramic views. The master suite includes a walk-in closet and a fantastic 5-piece ensuite. The lower level offers a spacious family room and a small workshop area. This move-in ready home invites you to start enjoying the Middleton lifestyle. (id:48970) Show More
Details
- Constructed Date: 2007
- Property Type: Single Family
- Type: House
- Neighbourhood: Middleton Mountain Vernon
Features
- Two Balconies
- Central air conditioning
- Forced air
- See remarks
Rooms Details For 1008 Mt. Begbie Drive
| Type | Level | Dimension |
|---|---|---|
| Games room | Second level | 12'1'' x 12'2'' |
| Workshop | Basement | 13'1'' x 11'11'' |
| 4pc Bathroom | Basement | 9' x 5'4'' |
| Bedroom | Basement | 11'7'' x 13'2'' |
| Family room | Basement | 29'5'' x 17'1'' |
| Laundry room | Main level | 8'8'' x 7'7'' |
| Foyer | Main level | 5'3'' x 8' |
| 5pc Ensuite bath | Main level | 14'0'' x 9'11'' |
| Primary Bedroom | Main level | 14'1'' x 17'7'' |
| Bedroom | Main level | 11'0'' x 11'3'' |
| Dining room | Main level | 8'7'' x 13'8'' |
| 4pc Bathroom | Main level | 11'11'' x 5'3'' |
| Living room | Main level | 14'7'' x 16'2'' |
| Kitchen | Main level | 16'5'' x 10'8'' |
Location
Similar Properties
For Sale
$ 699,000 $ 441 / Sq. Ft.

- 10307832 ©MLS
- 3 Bedroom
- 3 Bathroom
For Sale
$ 1,149,900 $ 373 / Sq. Ft.

- 10306876 ©MLS
- 3 Bedroom
- 3 Bathroom
For Sale
$ 519,000 $ 251 / Sq. Ft.

- 10308043 ©MLS
- 3 Bedroom
- 3 Bathroom


This REALTOR.ca listing content is owned and licensed by REALTOR® members of The Canadian Real Estate Association
Data provided by: Okanagan-Mainline Real Estate Board



